I imagine that every designer has that one project, that one space that defines their style. It stands out for them amongst all the rest and fills up a special spot in their heart reserved for their favourite. For me, our latest project – a complete custom overhaul at Onni’s The Social – is just that. We had the complete pleasure of working with an incredible client; she hired us to work with her in transforming her (ultra fabulous) brand new penthouse into a customized, inviting and well-loved-and-lived-in-feeling space to call home. She was open and creative and excited for our vision… truly a dream to work with. We were super stoked to get started, as our “blank canvas” was high ceilings, floor to ceiling windows and without question the best patio spaces and views in the city (three patios to be exact, including a private rooftop entertaining space bigger than most people’s home!).
The challenge at hand was to create a “home” out of a stark, brand new and albeit generically-finished condo; we took it on with gusto. While we always rely heavily on the relationships we build with our sources to design a space, this project pushed the meaning of that to the limit. Through our need to create custom pieces and finishes, we began a collaboration with Clint Moroz of Space Lab; we always knew that he is a definite go-to for cool treasures for decor, but we quickly learned that he also has a creative mind and skilled hand for designing and implementing custom furniture and fixtures. It began with the floors: the dark wood floors that covered the suite were simply not working for our client – scratches showed and the flat dark colour lacked warmth and personality. Together with our client we discussed the possibility of having the floors distressed to create atmosphere and eliminate the concern of marks showing; with her (and our!) blind trust, Clint hand-distressed the entire unit with an organic and completely natural looking “wear path”… paired against impeccable wallpaper from Anne Starr Agency and unique cork wallcoverings in the kitchen and bar area, the end result was the ultimate backdrop for the decor.
We wanted to keep the warmly industrial feel throughout the space and carefully selected furniture that would suit the size of the space and vision; we commissioned Clint to design and build reclaimed wood benches for the dining room and master bedroom, as well as the dining table (which might be the best table I’ve ever seen!), a traincar style sliding door to replace the standard door to the ensuite washroom and a variety of side tables also made of reclaimed wood. From there we chose an incredible sofa (anyone recall the post we did on the Maxwell from Restoration Hardware awhile back?) and hit up Antique Market Warehouse for industrial storage units for the living room and art room. To appropriately ground the space but not cover too much of those fabulous floors, we imported a stunning Moroccan wedding blanket as an area rug for the master bedroom and, with the help of Keith Donegani of Burritt Bro’s Carpets, chose a beautiful living room rug that offers a subtly abstract Tibetan flag pattern in greyscale. Before we got too involved in the furniture pieces, we worked our way through the space with unique lighting; of course our first stop was to visit Bart at ReFind for a good number of special find vintage lights (where we also happened to pick up a super cool vintage abstract art piece for the entranceway), with a few lighting pieces from Vancouver Special, Antique Market Warehouse and Industrial Revolution. The remaining lights were from Space Lab, including the gramophone guestroom light, the suspension system for the dining room chandeliers and (my personal fave) the custom light system in the walk-in closet for the master bedroom.
The inspiration for the guestroom was the lengthly travels of our client – she has a special affection for her Asian dressing screen so we decided to incorporate it as the headboard in that room; paired with the Trestle Bed and matching side tables from Nood and vintage bedside lamps from Sellution, we used personal art gathered on and inspired by travels to bring the walls to life. When we approached the office, we used the juxtaposition of industrial and ultra modern, of course mixed with a little vintage, to set the tone. The worn in metal and wood bookshelf to hold our client’s library kept the feel of the overall vision, but we paired it with a bold, red, super glossy desk from Design House… add in vintage chairs and Robert Fougere art, and our client had a great study for when she can work from home. In designing the master suite, we wanted to create a feminine, artistic space of solace; we began with two formidable pieces of art from the ever-fabulous Zoe Pawlak; the pair created a definite sense of grandeur due to their size and placement, yet evoked a sense of serenity which was ideal for this room. We chose a natural linen and softwood bedframe from Restoration Hardware to compliment both the art and Moroccan rug, and finished off the space with a chair we recovered which has been in our client’s family for many years.
The final space left was the oh-so-fun trio of patios; for the master suite/ office adjoining patio, we selected retro-inspired hanging chairs to offer an outdoor private space to curl up with a book, and left the two main decks for entertaining. On the lower level patio, just off the dining room, we opted for a casual, bar-height eating nook and a lounge area of super fun and modern glossy deck chairs from IKEA mixed with bold side tables for summertime drinks from Nood. The impressive, private rooftop patio was designed with elegant yet comfortable entertaining in mind; a large outdoor sectional, teak loungers and a double-sized dining table created an ideal space to enjoy the unbelievable views.
When it was time to say goodbye to the space as we wrapped the project, I definitely felt a twinge of sadness – I left just a bit of myself with this one; this was absolutely a pleasure to create and I hope you have the chance to enjoy the pictures (courtesy of Jamie Mann and Vincent KH Lee). For sure this was our diamond with an (intentional) bit of rough.

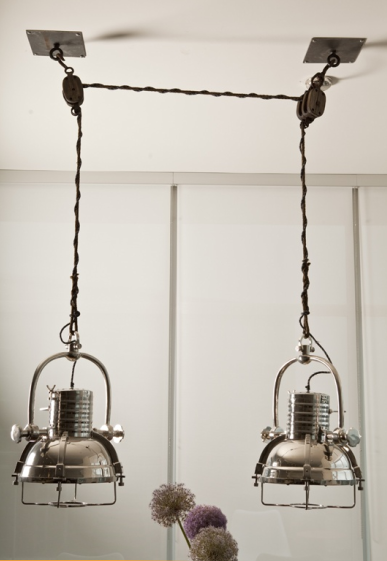












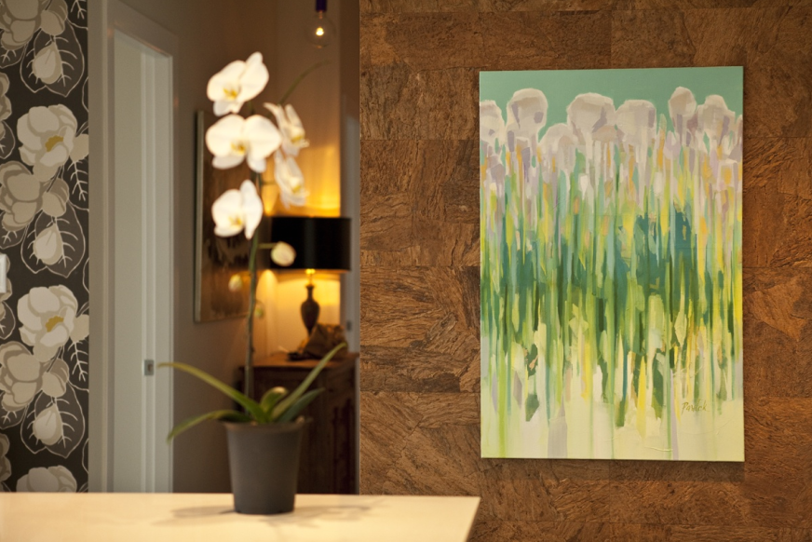
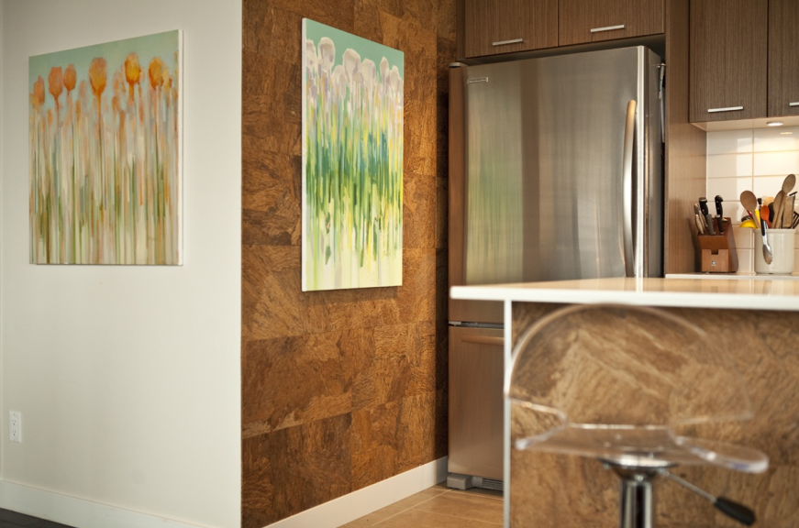

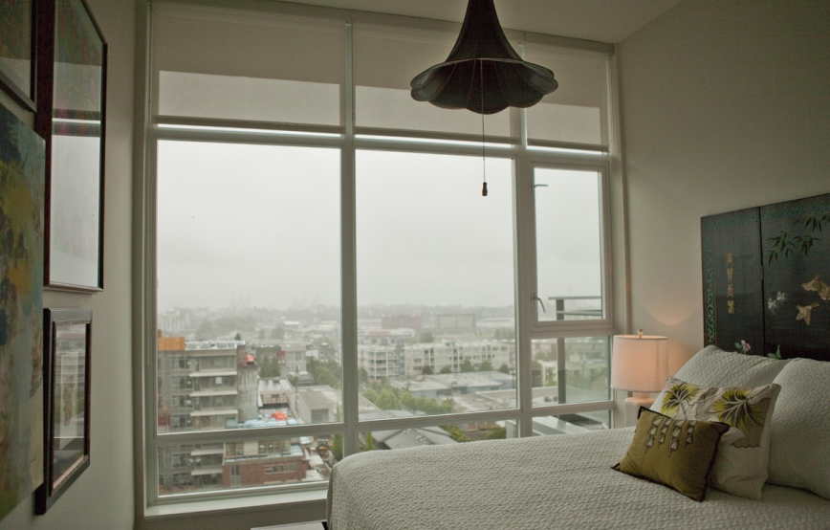


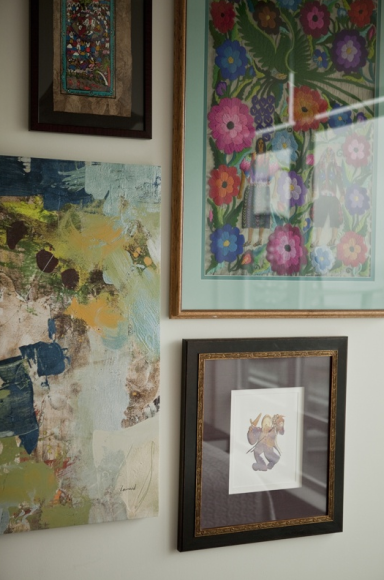
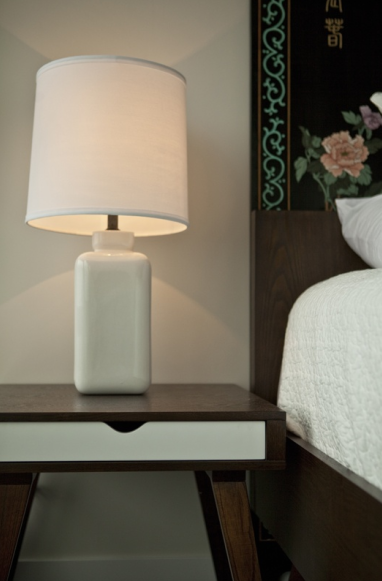

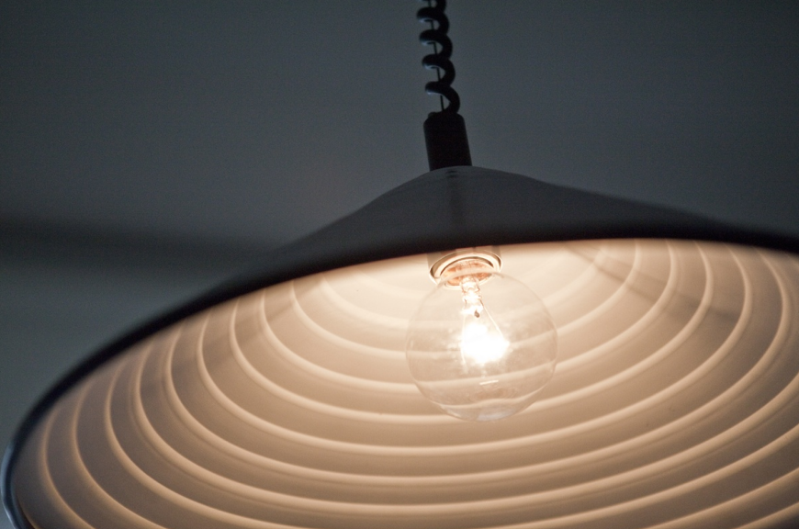













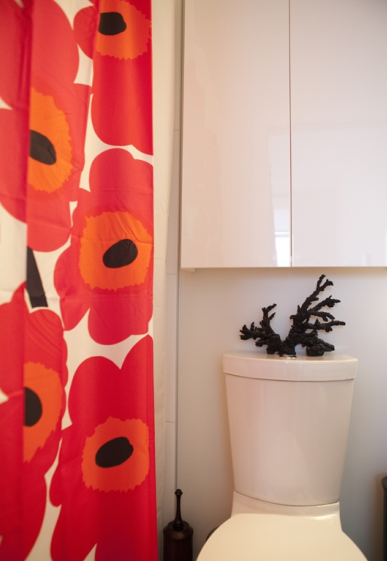
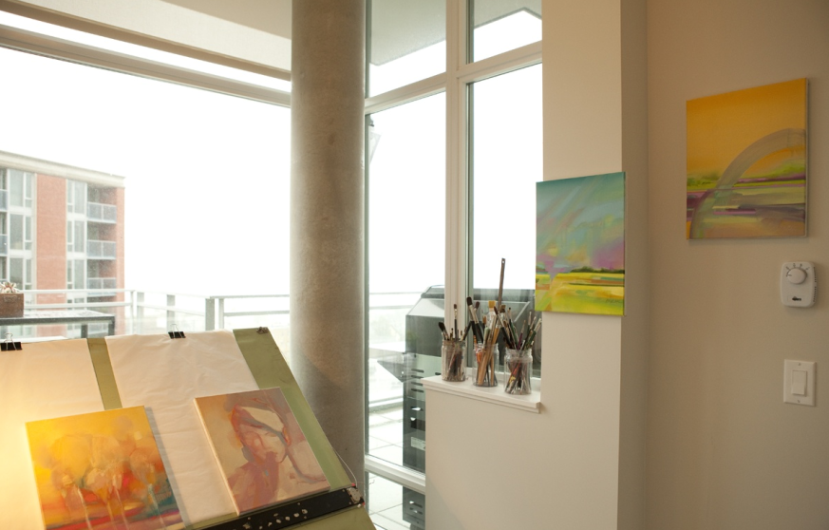





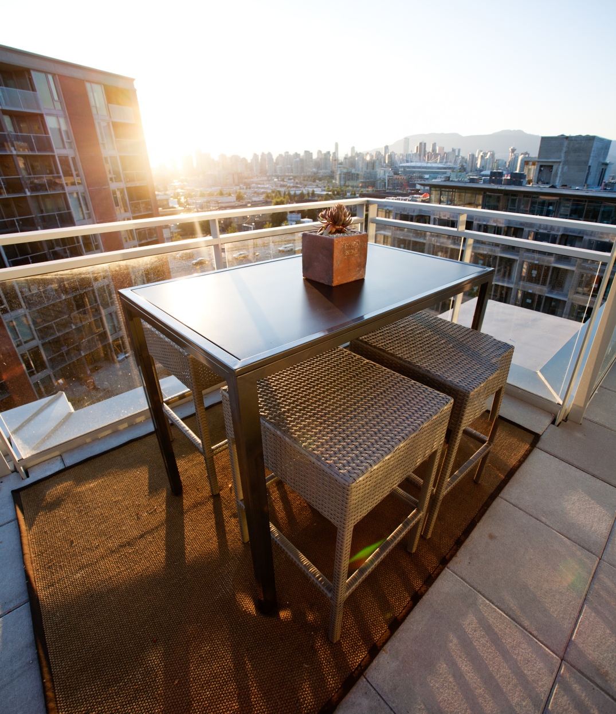


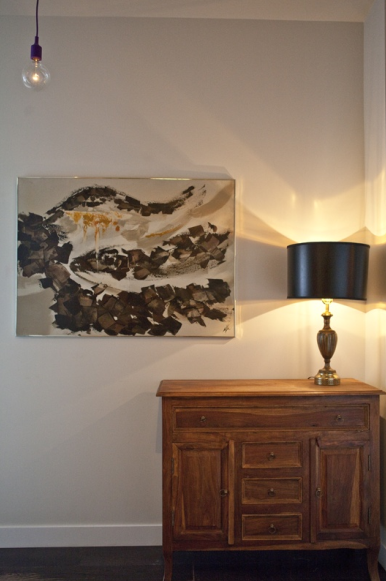

Love it!
The pics turned out amazing and the place overall looks stunning. Almost as good as real life!