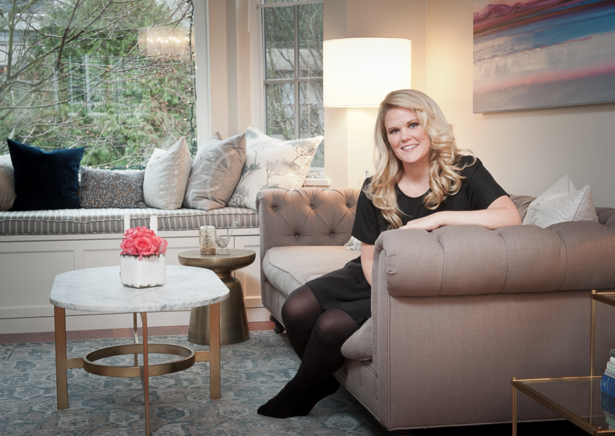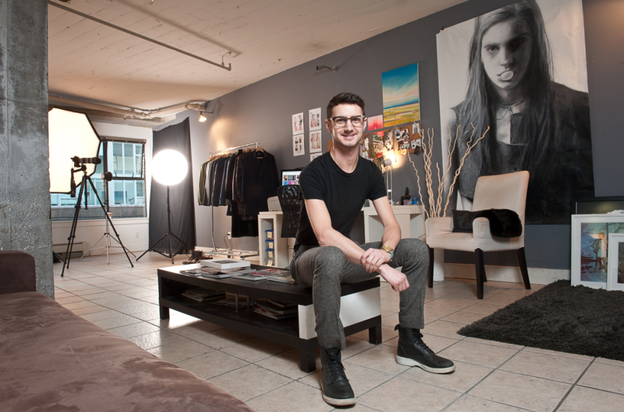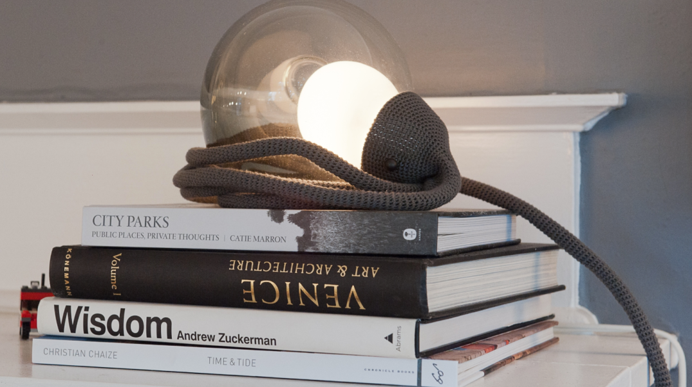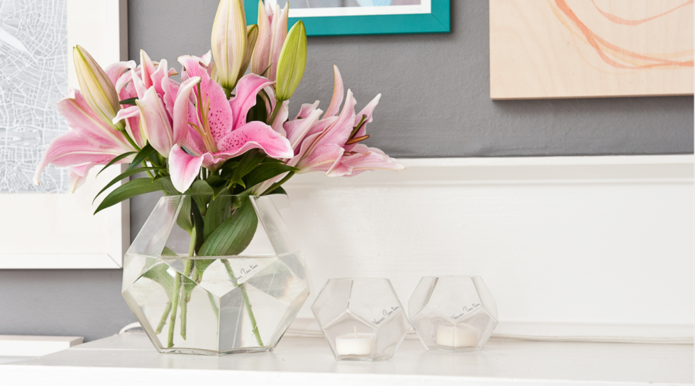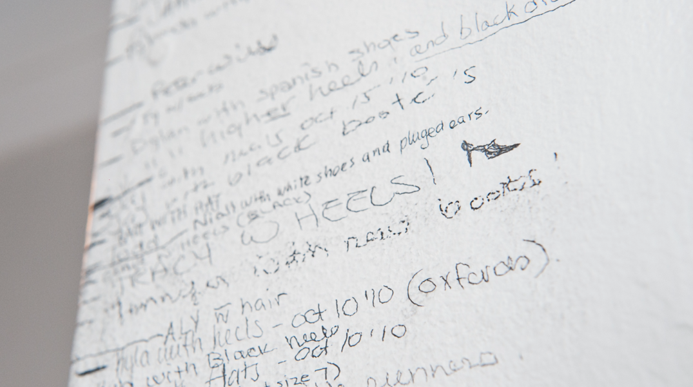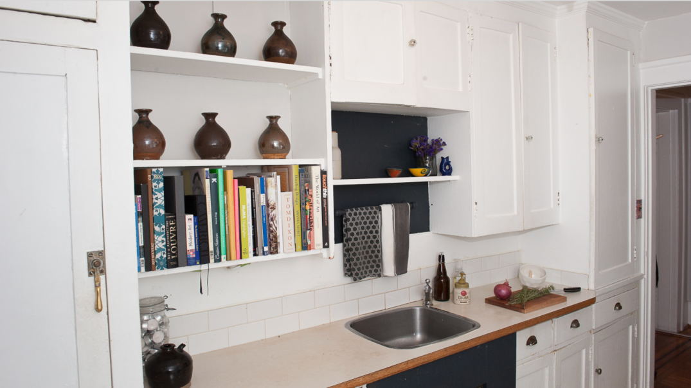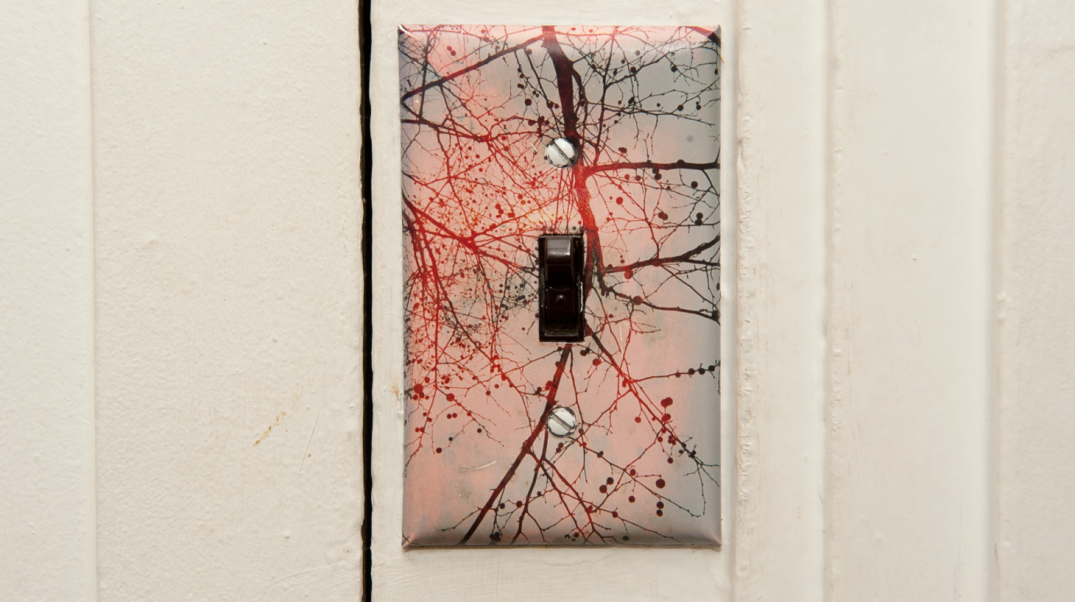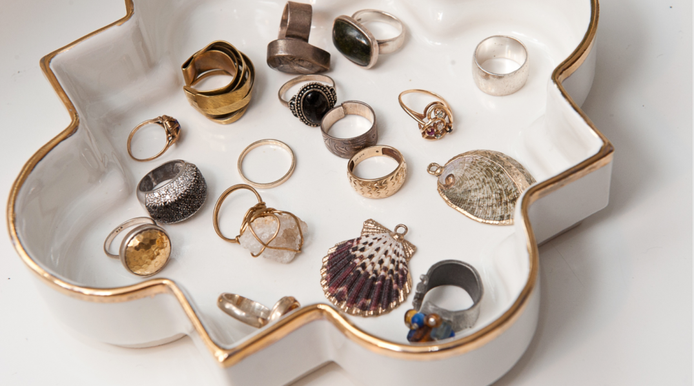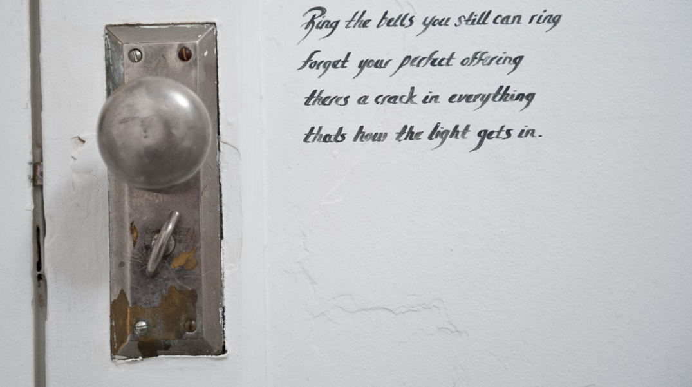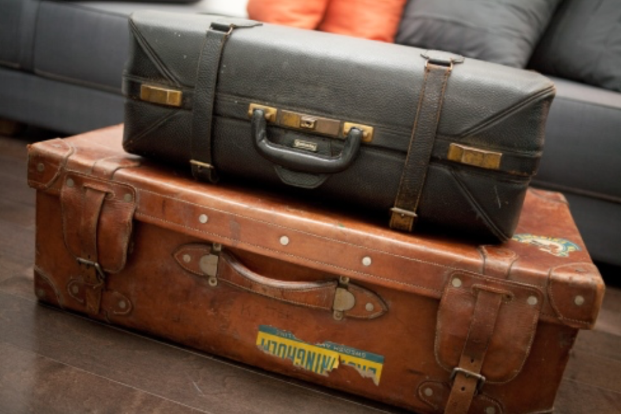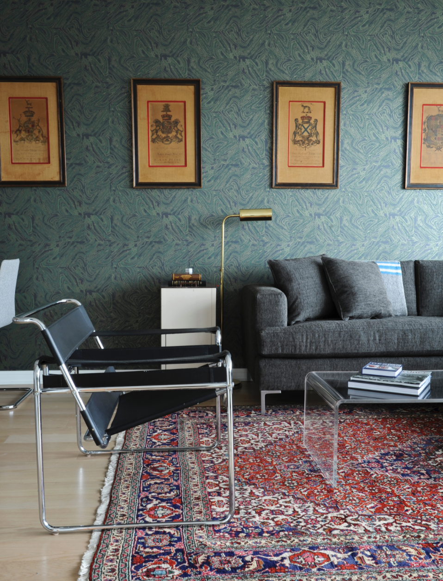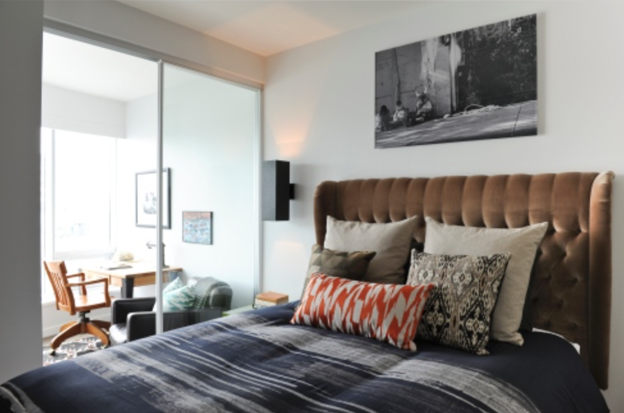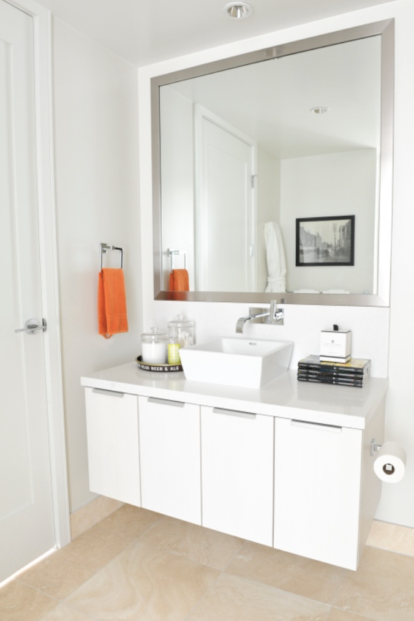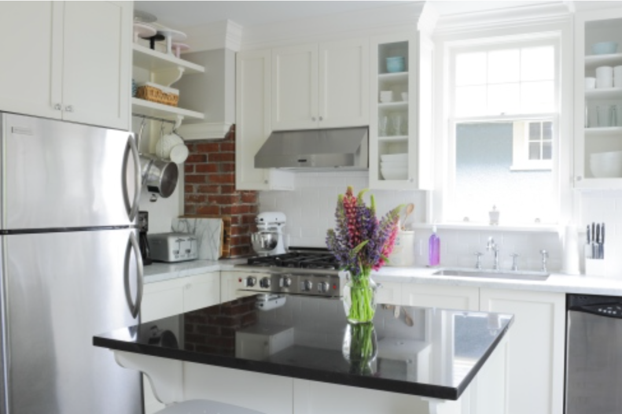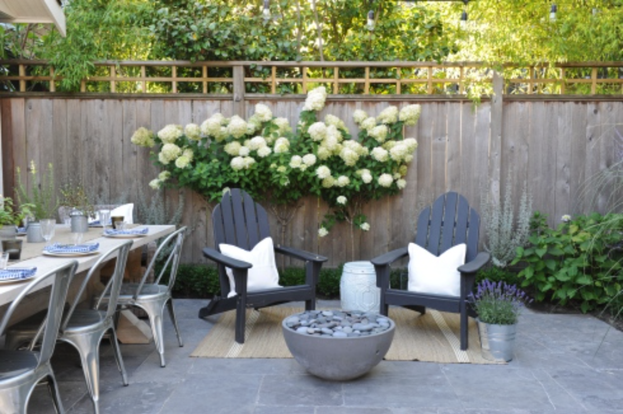Ever wonder what the home of a creative dream team looks like? This month’s My Digs checks in with furniture designer, Sholto Scruton and his graphic designer wife, as we tour their Strathcona heritage house and on-site workshop. An eclectic family home filled with a mix of sought after design treasures and the artists own pieces, this space exemplifies what a thoughtful restoration can offer.
What is it:
A 1930 brick Four Square with four bedrooms and a separate studio in back with a rich history of colourful characters including bootleggers, entrepreneurs and artists.
Occupant:
Furniture designer and maker Sholto Scruton of Sholto Design Studio, his wife, graphic designer and writer Berit Hansen, and their son Finn.
Major selling feature:
The neighbourhood, Strathcona, is amazing. You know your neighbours and people say hi to each other on the sidewalk. And the workshop was the icing on the cake!
First thing I changed:
Within 24 hours of taking possession I ripped down a newer wall separating the living room from the dining room to create a more open space that fit our furniture. We also had the whole place painted white, creating a clean palette to imagine what our home could be.
Feature I brag about:
Its proximity to downtown and the fact that we can both walk to pretty much anywhere we need to go.
That one conversation piece:
The upstairs bathroom reno. We did our best to replicate the original but make it suitable for 21st century living: adding a bath, shower, heated floors and more storage. With help from Richard Scott at Status Ceramics in Seattle, we replicated the 1928 tiles, and we found or designed 1930s reproduction fixtures.
The décor:
The house is pretty unique with a varied history, so we didn’t want to erode the integrity of the 1930 design. On the other hand, we also appreciate a modernist style, mixing mid-century modern with contemporary design pieces. Because the house is painted white throughout , we’ve been able to introduce spots of colour and make the place more hyggelig (A Danish word that typifies good living and is missing from English.)
The story behind the art/antiques/collectibles:
Most of our furniture is from Berit’s parents, like her father’s 1965 Hans Wegner Papa Chair and mother’s Peter Wessel Norwegian lounge chair from the same period. A few of the pieces, like our credenza or the coffee table, I’ve built for our place. We learned on a visit to the Louisiana museum, outside Copenhagen, that we both loved the work of Poul Kjaerholm, particularly his PK22 chairs and bought the pair soon after we met. Most everything in our home is somehow connected to people we love or admire.
Downsides:
Owning a house can be a lot of work. There are still a host of things we are excited to do.
Neighbourhood haunts:
Benny’s Market for their delicious sandwiches during the work week – I recommend the grilled soppressata Calabrese which I often eat in the Strathcona community garden orchard when the weather permits. Oyster Express for amazing grilled cheese sandwiches, Harvest for their hazelnut noodle soup, Matchstick Café for coffee and an almond croissant on the weekend and Mamie Taylor’s for their namesake cocktail and fried chicken (I have a high metabolism). Oh, I almost forgot Besties – mmm.
Compared to your last place:
They are very different: Our old place was a large corner apartment on the fifth floor in the West End. We both loved it and the apartment was easy to take care of with a city view and you couldn’t have been more central. The house, on the other hand is 85 years old with lots of wrinkles and scars, as well as a ton of charm and character.
Favourite apartment/house/condo activity:
We love waking up in our home, especially when our four-year old son comes into our bed with endless questions early in the morning! It sounds lame but it’s a wonderful start to the day. Plus making waffles on Saturdays and working in my studio.







